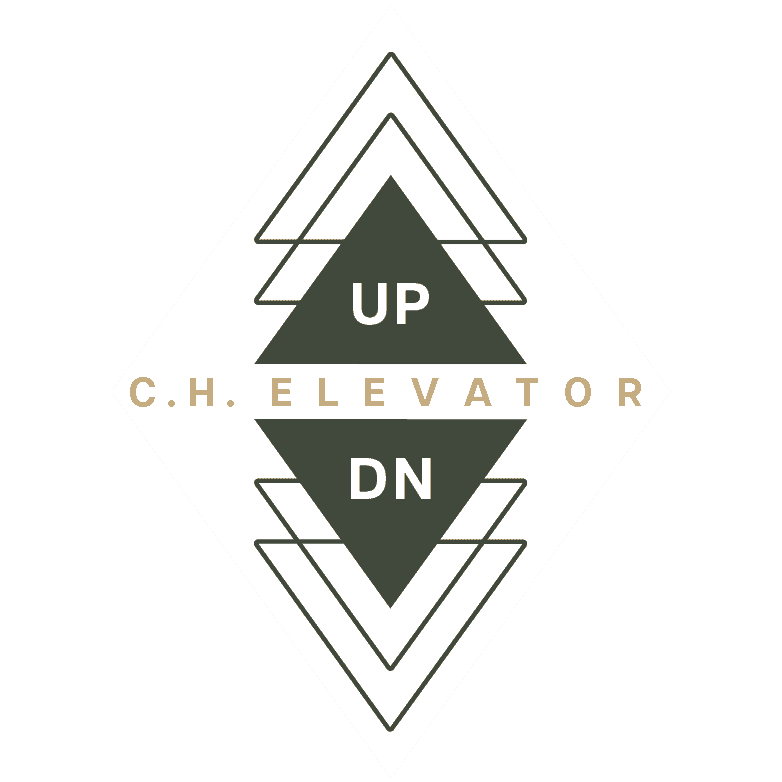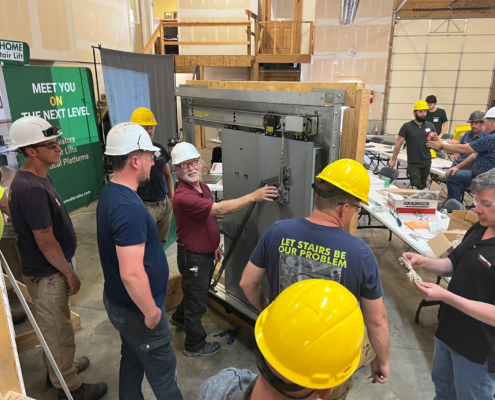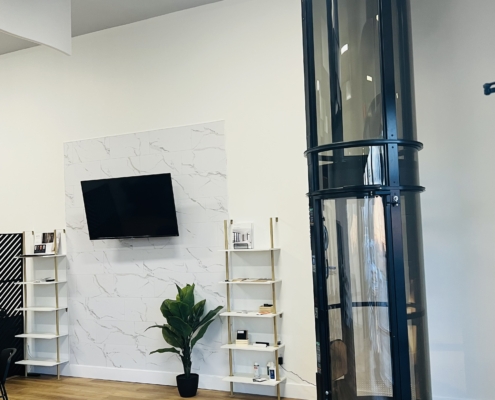1. Provides Clear Guidance for Homeowners
Homeowners rely on their architects and builders to guide them toward the best solutions for their homes. Without a clear recommendation in the plans, clients may turn to online sources, where they risk purchasing low-quality or DIY elevator kits that seem cost-effective but can result in installation issues, safety risks, or even an unusable product.
By specifying C.H. Elevator, you help steer homeowners toward a trusted, professional solution, ensuring they get a safe and fully functional system.
2. Eliminates Unnecessary Changes & Delays
Leaving elevator details out of the plans often leads to last-minute modifications when the homeowner finally decides they need a lift. This can cause:
✔ Structural changes – Retrofitting an elevator requires extra framing, electrical work, and often more space than originally planned.
✔ Budget overruns – Adding an elevator later can be more expensive due to unexpected modifications.
✔ Scheduling delays – Adjusting mid-project can impact multiple trades, pushing out completion dates.
By incorporating C.H. Elevator from the start, you prevent these roadblocks and ensure the project stays on time and on budget.
3. Ensures Proper Space & Utility Planning
Even if an elevator isn’t installed immediately, planning for one ensures the home is built with the necessary space, electrical access, and structural support. This includes:
- Shaftway dimensions that meet code and manufacturer requirements
- Load-bearing considerations for elevators or lifts
- Proper electrical setups to accommodate future installation
Having these details in the plans makes future installation much smoother, rather than requiring costly demolition and rebuilding later.
4. Gives Homeowners Confidence in Their Investment
When a builder or architect includes C.H. Elevator in the specs, it signals to the homeowner that an elevator isn’t just an afterthought—it’s a valuable, well-integrated part of their home’s design. This assurance helps homeowners feel confident in moving forward with an elevator rather than hesitating or delaying the decision.
5. We Work Directly with Manufacturers for a Perfect Fit
At C.H. Elevator, we collaborate closely with leading elevator manufacturers to provide the exact elevator or lift that best fits your project’s specifications. When we’re involved from the start, we can help position the elevator perfectly within the design, ensuring proper space allocation and seamless integration into the home. Additionally, we assist in writing detailed specifications for electricians, framers, and other contractors, ensuring they have a clear scope of work and eliminating confusion or costly mistakes down the line.
To make the process even easier, we can provide CAD drawings that you can upload directly into your plans, saving time and ensuring precise placement.













